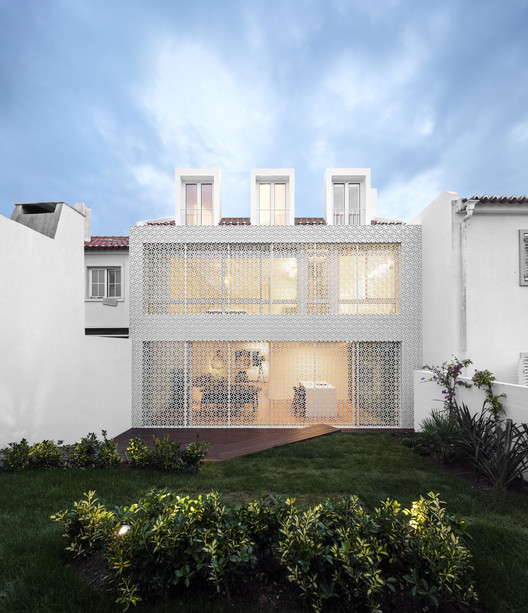
-
Architects: João Tiago Aguiar, Arquitectos
- Area: 225 m²
- Year: 2016
-
Photographs:Fernando Guerra | FG+SG
-
Manufacturers: CLIMAR, A. Moreira Cadete, CIN, PADIMAT

Text description provided by the architects. This house is located in an early 50´s residential neighborhood, more precisely at the western edge, in an area surrounded buy terraced houses, near the Restelo shopping street.

The main area of intervention was the rear part of the house, which was completely redrawn. Searching for a contrast with the main façade, we envisioned a fascia, opened by a series of windows and shutters resembling a pattern of traditional Portuguese tiles. This pattern works like a skin that filters the sun light and also protects the house from intruders.

In order to give the top floor more habitable space, we created a mansard roof with three openings.

At the ground level we transformed the ground floor in one unique living area, joining together the entrance, the living room and the kitchen. A white volume coated with grate lines, disguises an area of a closet, social toilet and storage. This central core also performs a separation within spaces.

The staircase between the ground floor and the first floor are leaning on the left side of the entire volume. This was made in order to ensure an optimized living area and also a central passage to the first floor.


We planned for the first floor the private area, where the rooms are located, including a suite. To make this last request possible, with the areas we had, we placed a lavatory in the bed space that also worked as a sideboard. As for the shower cabin and the toilet, we merged them behind a glass wall, diluting the limits of the space, giving us a feeling of a much greater space.

For the attic we idealized the mansard roof to give us the possibility of more livable area. With great view to the garden, is a bed room, a toilet and an office.































